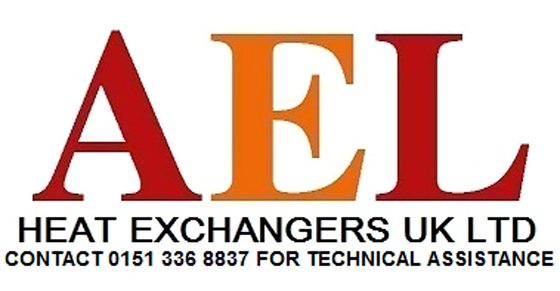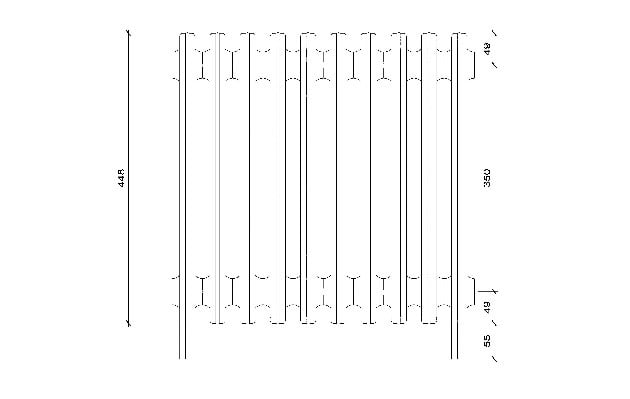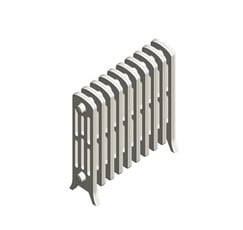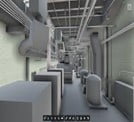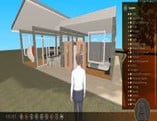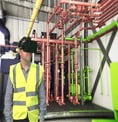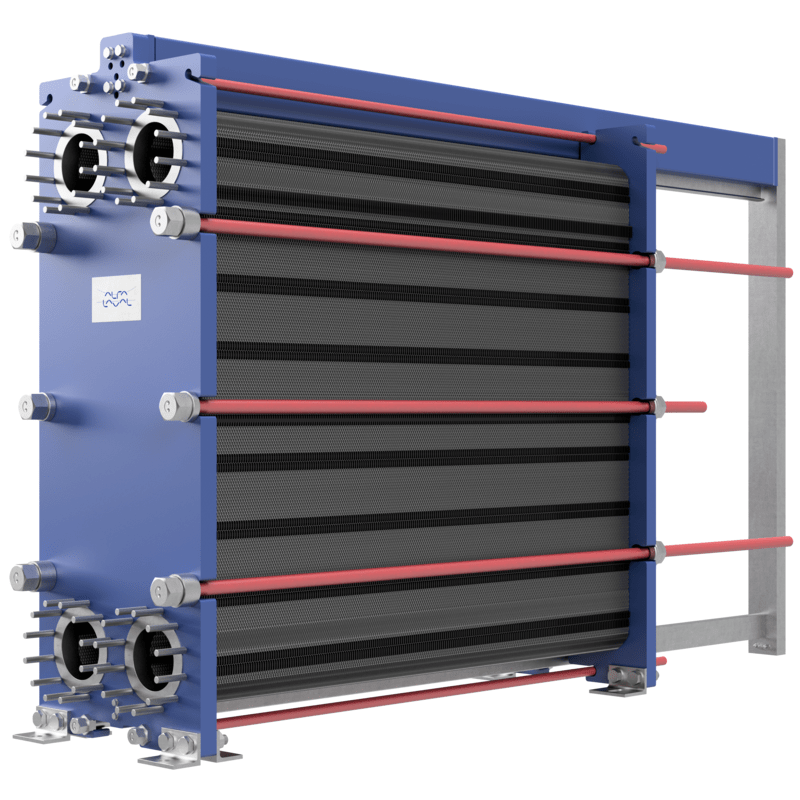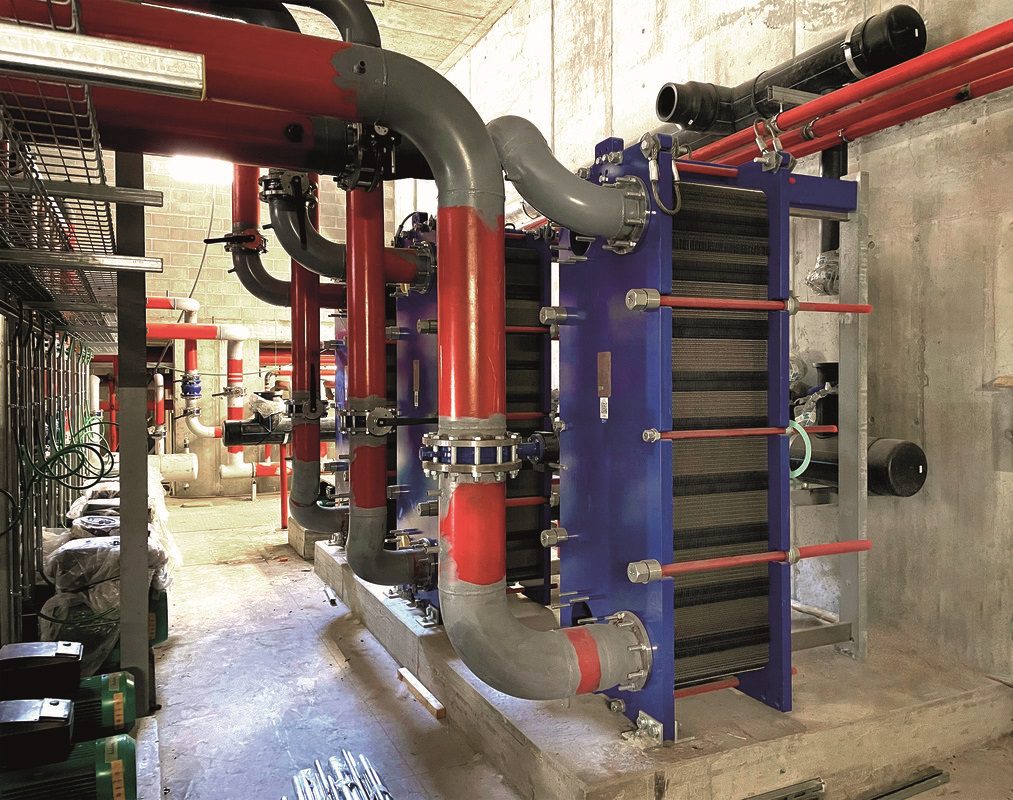BIM or Building Information Modelling is a method of providing Architects, Engineers and Construction Professionals with mm accurate 3D modelling and a digital description of every component used in the design of a building such as Plate Heat Exchangers.
Using BIM gives Construction Professionals the confidence of knowing that the specified equipment is suitable for the space provided with other components and that the technical information that is automatically provided ensures the equipment will operate as required.
BIM is not CAD, CAD is a drafting tool to create representational lines and arcs whereas BIM provides a rotational digital 3D image of the specified equipment or component that is supported with technical information such as size, height, weight, flow rate, temperature etc.
The use of BIM has been mandatory for public construction projects since 2018 and in all infrastructure projects during July 2019 and the pace of change has meant that most UK Architects and Professional design engineers are all using BIM with the numbers dramatically increasing each year.
In many countries, the use of BIM is mandatory for new building and infrastructure projects. These include Australia, Brazil, Czech Republic, Chile, Denmark, Finland, Japan, Kazakhstan, Latvia, Norway, Singapore, South Korea, the United Kingdom, Ireland and Vietnam.
One very popular feature of BIM is the BIM viewer that allows you to walk through your design. It is not always easy to explain a building plan with clarity to your client with technical drawings even if you completely understand the project, but being able to virtually walk clients through every room in a 3D building and see every fixture and component in place is a great asset when presenting a project.
